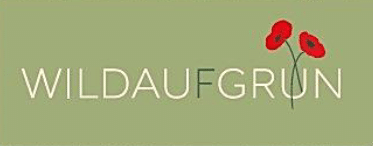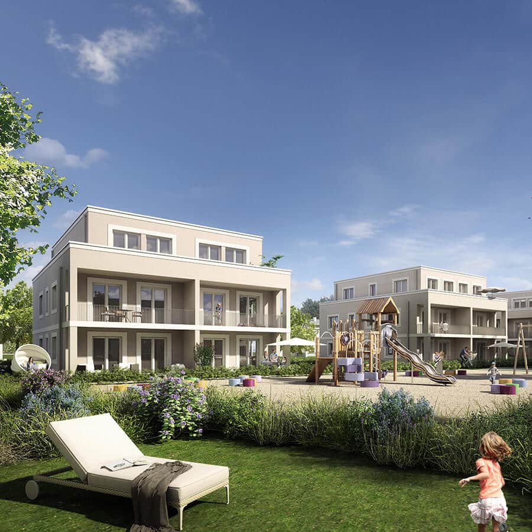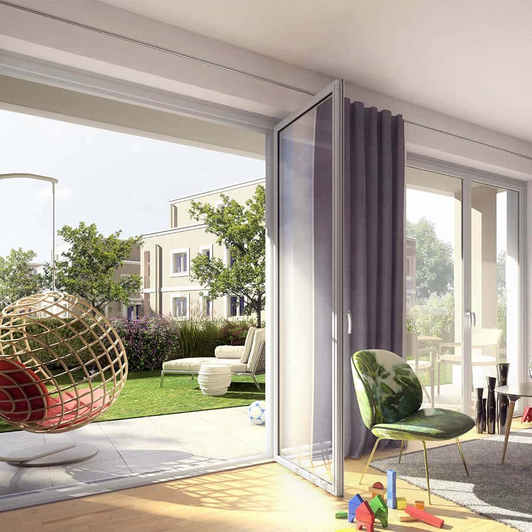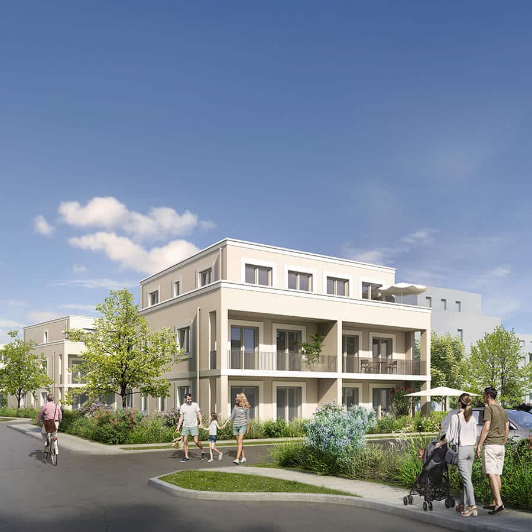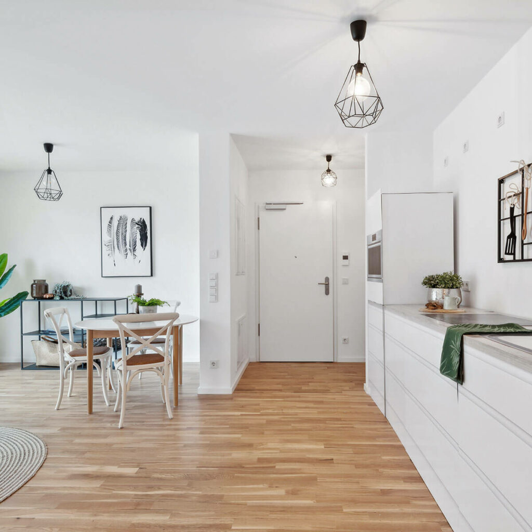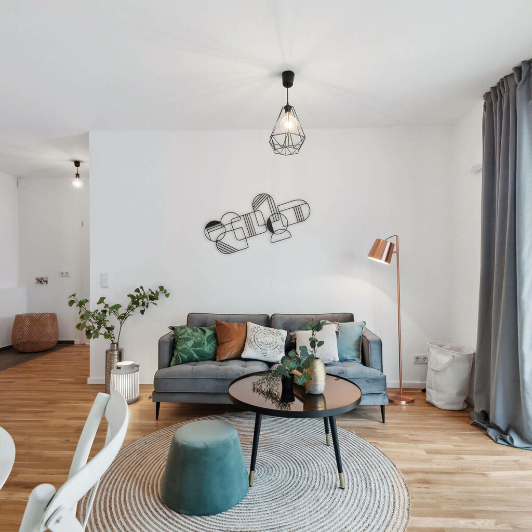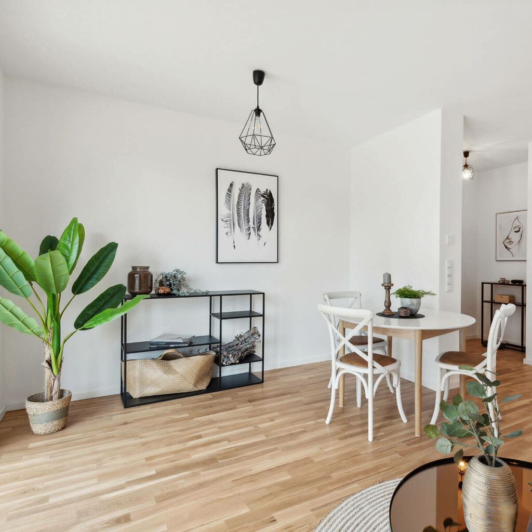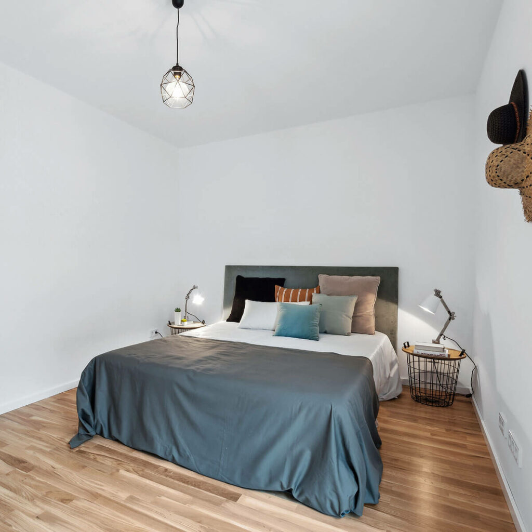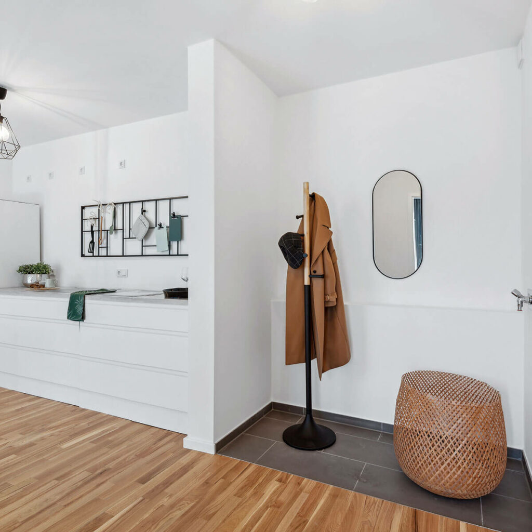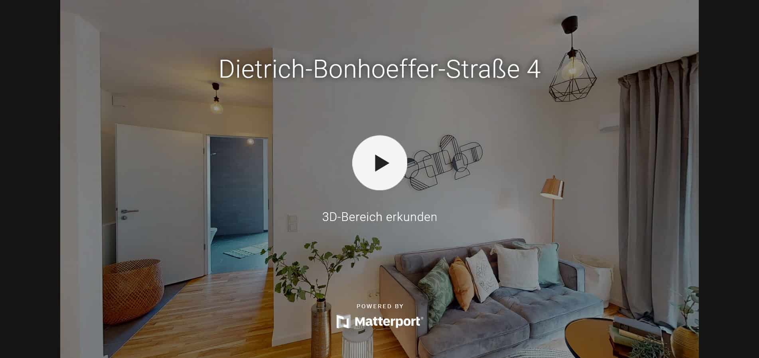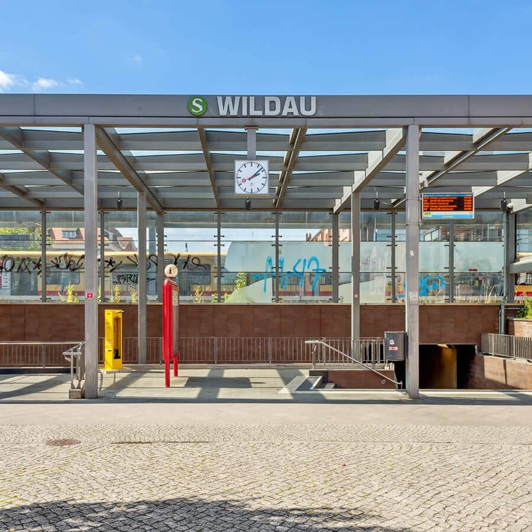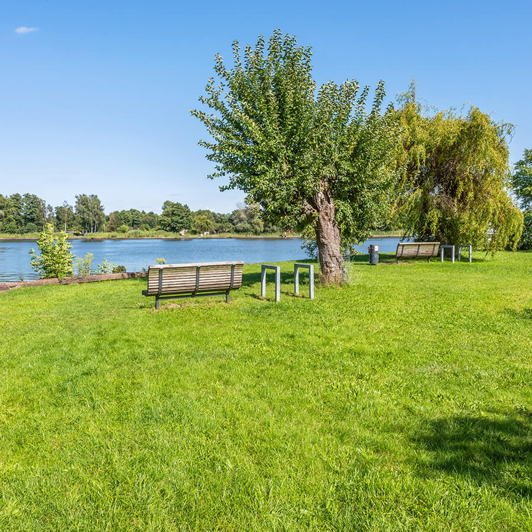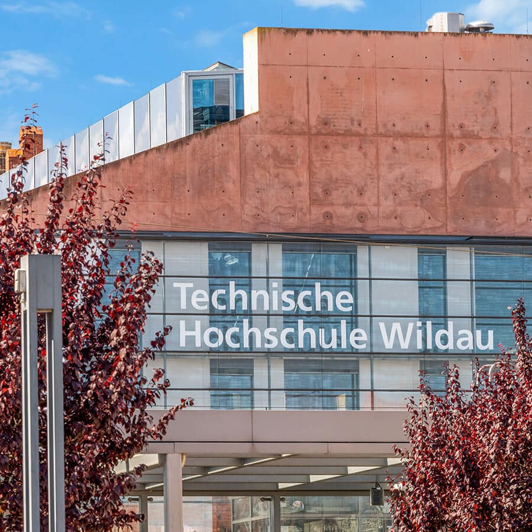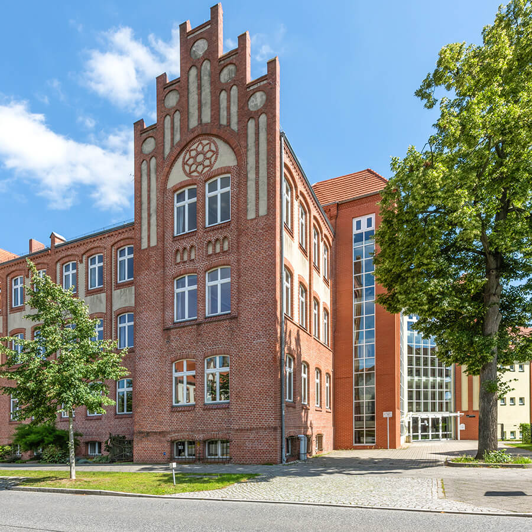166 apartments
spread over 18 houses
Balcony, terrace
or roof terrace to each apartment
Elevator
to all floors
Oak parquet
and tiles with underfloor heating
Modern bathrooms
with branded ceramics
Fitted kitchen
with high-quality electrical appliances
Greened outdoor areas
with large playing area
Parking spaces
in the outdoor area
The property
WILDAUFGRUEN
Perfect apartment mix and individual freedom for tenants
The new WILDAUFGRÜN residential neighbourhood features 18 city villas with a total of 166 apartments, all being constructed on a plot of around 15,930 m2, with barrier-free access on the ground floor. These residential buildings, which offer full basements, are built in accordance with a three-storey solid construction concept, the top floor of which is designed as a staggered storey, which thus provides generous space for roof terraces all around. The roofs themselves will be extensively greened. In addition to the requirements for a KfW Efficiency House 55 (GEG), the buildings also satisfy the regulations for increased sound insulation, as well as the criteria of the currently applicable Energy Saving Ordinance (EnEV), and have efficient ventilation technology. The basements contain technical and service rooms along with storage rooms for bicycles, prams, and walkers. The tenant cellars are also located in the basements. Exterior car parking spaces are also allocated to each flat. All surrounding green spaces conform to a landscape planning concept. In addition to the inner neighbourhood square and a generous play area, there are communal lawns, a wildflower meadow, and numerous stretches of greenery designed as linden tree and rose gardens. New plantings of copses, hedges and trees provide structure and quiet, shaded areas.
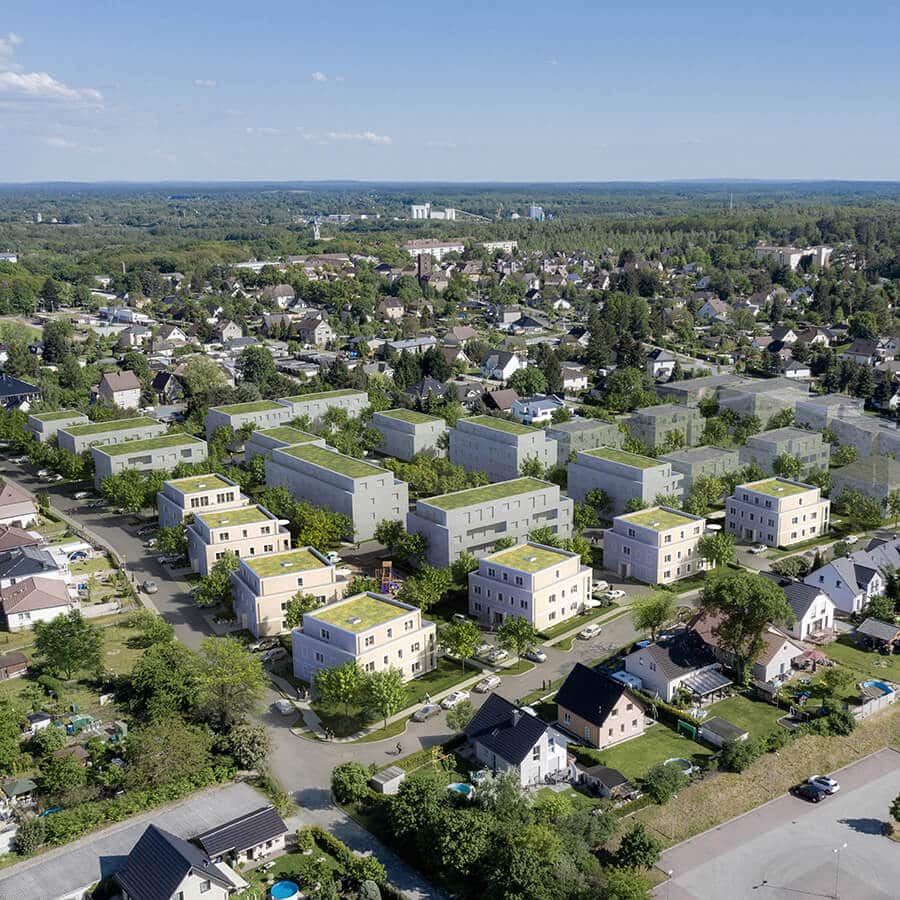
Location and connection
Everything in the neighbourhood
You can meet all your daily needs – be that by shopping at the nearby Real, Lidl, REWE and the dm-Drogeriemarkt (drug store), or at the A10 Center – everything is within easy reach. Childcare and the primary school are also close by, as are the Ludwig Witthöft secondary school, the Villa Elisabeth grammar school (Gymnasium), and the Technical University of Wildau.
There is a bakery within a five-minute walk – and the options for eating and ordering out in the vicinity range from “Italian” to ice cream shops. The options for healthy leisure activities are also nearby, whether it is hikes through the Höllengrund, walks in the spa park, water fun in the Wildorado, or work outs in the fitness club.
Distances:
- BER Airport Berlin Brandenburg 12 km
- Alexanderplatz Berlin 35 km
- Adlershof 4 S-Bahn stations
The apartments
The facilities
State-of-the-art comfort, fitted kitchen and energy efficiency
The flats in WILDAUFGRÜN offer a clearly defined interior concept with modern furnishings. Floor-to-ceiling windows ensure light-filled rooms with a beautiful view of greenery in the outside yards. The timelessly elegant wall and floor design leaves room for your individual living style. Spacious terraces, balconies, and roof terraces extend the living space outdoors.
- Oak parquet flooring in the living areas
- Stoneware tiles in bathrooms and WCs
- Underfloor heating
- Terrace/balcony/roof terrace
- Fitted kitchens
- Partially electrically operated roller shutters
- Elevator
- Multimedia supply via fiber optic connection
- Video intercom system
- Heat supply via own CHP unit
- Cellar for each apartment
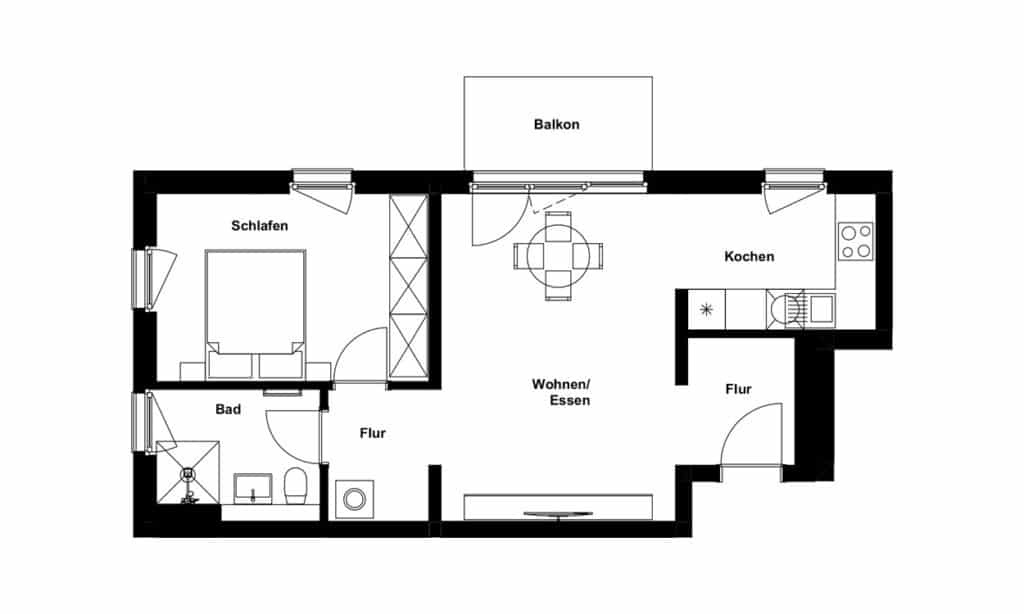
2-room apartment
There is room here!
Perfect for singles and couples, the 2-room apartment offers space for everything that makes up life. The well-designed, light-flooded living room with adjoining balcony is ideal for cooking and eating, studying and working, lounging and sleeping. A spacious hallway keeps things tidy – and the practical living area complements the living space.
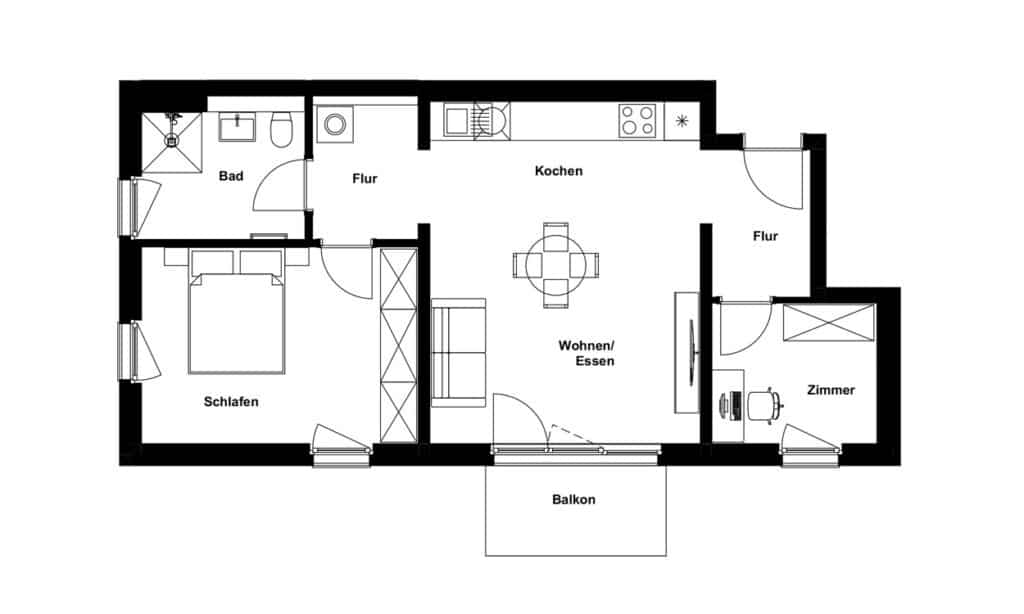
2.5-room apartment
There is light here!
Half a room more turns the classic couple’s apartment into a home for young families or couples with additional needs. The layout of the open-plan living area with a separate kitchen zone is a wonderful solution. A balcony extends the living room to the outside. The bright bedroom and a spacious hallway, from which the shower room leads off, offer plenty of storage space.
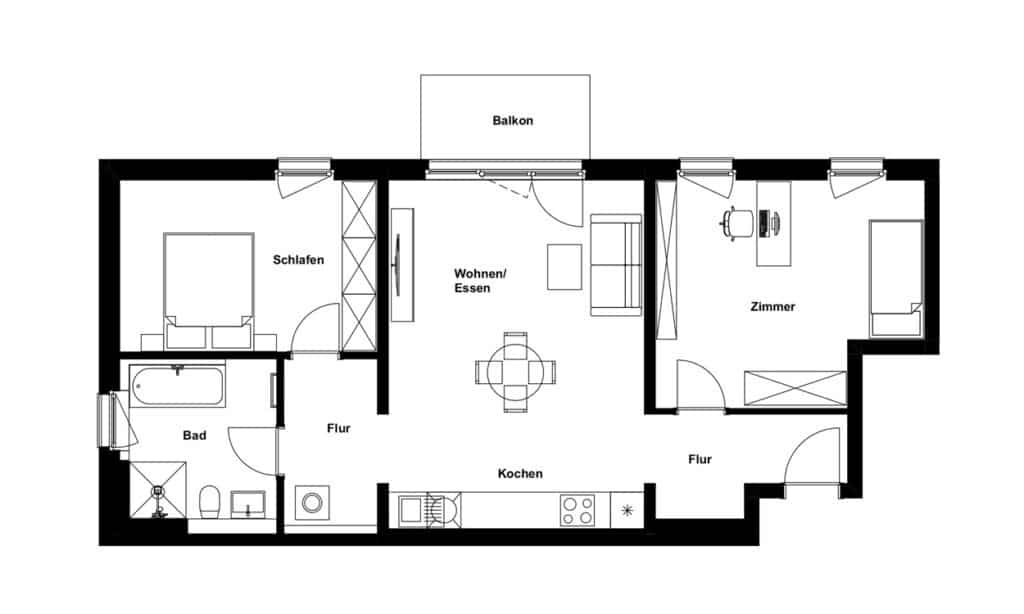
3-room apartment
Here is more!
Whether a chic family apartment or a stylish home for discerning couples – this is a place to enjoy living. A practical hallway with washing machine connection provides access to the bathroom, the children’s or guest room and the heart of the apartment, the spacious open-plan living area with a well-integrated kitchen zone and access to the bedroom. A balcony, which can be accessed from the living room, completes the 3-room apartment.
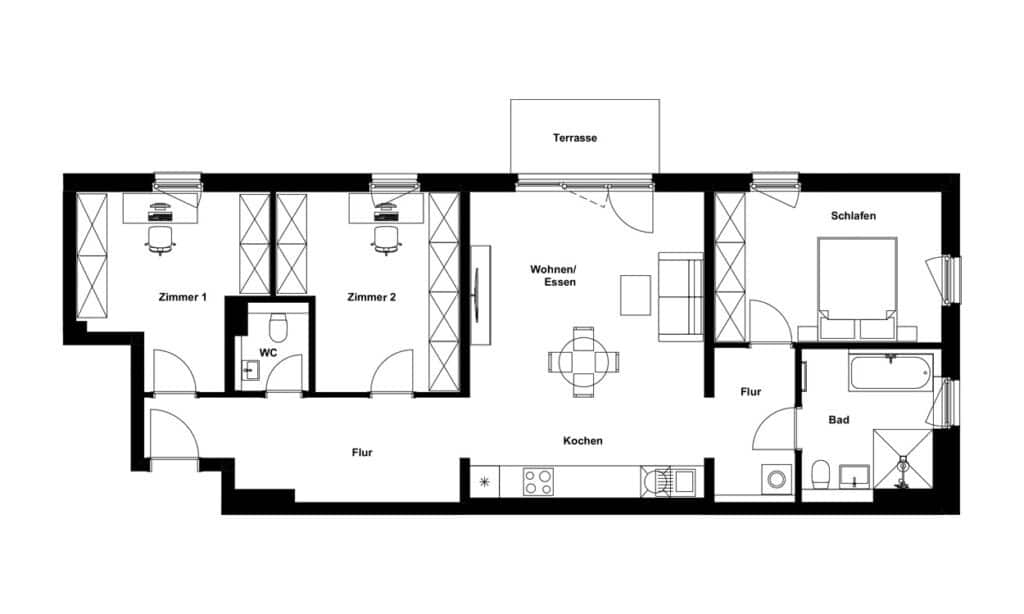
4-room apartment
There is life here!
With three rooms of almost equal size and a modern bathroom, the family apartment offers plenty of privacy, whether for parents, children, guests or a home office. An easy-to-use long hallway leads straight into the spacious living area, which boasts a stylishly separated kitchen area and offers access to the balcony. A second small hallway with washing machine connection provides additional organization.
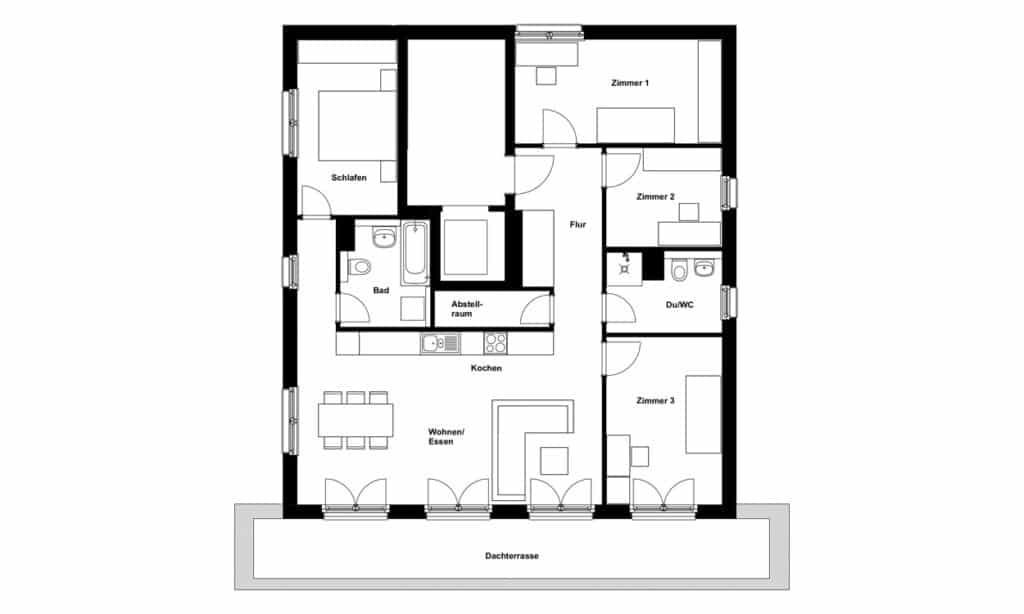
4.5-room apartment
There is space here!
The rooms of the 4.5-room apartment are individually designed and sensibly divided. There is plenty of space for the whole family here, whether in the spacious bedroom, the two children’s rooms or in the large living room with a practically integrated kitchen/dining area and access to the spacious roof terrace. An easily usable hallway, two practical bathrooms with shower, bathtub and WC connection round off the living space.
Die Lage
Wildau
Brandenburger Schmuckstück vor den Toren Berlins
Nur 25 km Luftlinie südöstlich von Berlin entfernt liegt Wildau im Landkreis Dahme-Spreewald in Brandenburg. Landschaftlich beeindruckend ist seine Lage am Hang des Teltowplateaus, die ortsangrenzende Dahme und die schöne waldreiche Umgebung. Mit ihrer historischen Dorflage Hoherlehme und dem später entstandenen eigentlichen Wildau verfügt die Stadt über zwei Kerne. Bekannt ist Wildau vor allem durch seine Technische Hochschule, die denkmalgeschützte Schwartzkopf-Siedlung und das A10-Center, das mit 66.000 m2 Verkaufsfläche und einem Multiplex-Kino zum größten Shoppingzentrum im Berliner Raum gehört. Direkt an der Anschlussstelle der A 10 Königs-Wusterhausen gelegen, wird der Einzelhandelsstandort von der gesamten Region frequentiert. Neben vier Buslinien, die das Stadtgebiet und die Umgebung erschließen, sorgt die S-Bahn für schnellen Anschluss an alle wichtigen Stationen des Berliner Südrings. Mit zahlreichen Bildungsstätten, Schulen und nicht zuletzt der Technischen Hochschule steht Wildau für eine bildungsorientierte Stadt, die für Heranwachsende und Studierende beste Bedingungen bietet. Hierzu gehören auch die vielfältigen Freizeitmöglichkeiten, die in drei Sporthallen, im Stadion, dem Schwimmbad, im Wassersport- oder Fitness-Club zum Aktivwerden einladen. Darüber hinaus bieten sich in der nahen Umgebung erholsame Wanderungen oder Fahrradtouren an, die der ganzen Familie puren Naturgenuss bieten.
Wildau
The jewel of Brandenburg at the gates of Berlin
Wildau is located in the district of Dahme-Spreewald in Brandenburg, only 25 km southeast of Berlin as the crow flies. Its location features an impressive landscape – the sloping Teltow plateau, the Dahme river bordering the village, and the gorgeous, tree-filled surroundings. The village’s historic location of Hoherlehme, and later Wildau proper, means the town has two cores. Wildau is best known for its technical university, the listed Schwartzkopf housing estate, and the A10 Center, which, with 66,000 m2 of retail space and a multiplex cinema, is one of the largest shopping centres in the Berlin area. Located directly at the junction of the A 10 Königs-Wusterhausen motorway, this retail location is frequented by the entire region. In addition to four bus lines that provide access to the city and the surrounding area, the S-Bahn (commuter rail system) provides rapid connections to all the important stations in Berlin’s southern railway line. With numerous educational institutions, schools, and not least the technical university, Wildau is known for its education orientation and for offering the best conditions for pupils and higher education students. The town also has a wide range of recreational options that will invite you to get active: three sports facilities, the stadium, the swimming pool, the water sports club, or the fitness club. The nearby surroundings also offer you relaxing hikes or bicycle tours, providing the whole family with the option of just enjoying nature.
Besichtigungen
The project Wildaufgrün project consists of a total of three construction phases. Construction phase 1 and construction phase 2 are expected to be completed in the middle of september 2024. Construction phase 3 is expected to be completed at the end of December 2024.
Yes, there is a minimum rental period of 12 months. After that, the lease can be terminated with a 3 months notice period.
The deposit to be paid in three net rents (the net „cold“ rent plus utilities can be found in the rental agreement). There are no processing or agency fees.
We offer outdoor parking for cars. The price for one parking lot is 45 EUR per month.
You can find an overview of the facilities in the flats at: https://projekte-mmi.de/wildaufgruen/#wohnungen
Yes, the lease contract includes an index-linked rent. The rent is determined by the price index for the living expenses of all private households in Germany, which is determined by the Federal Statistical Office.
The keeping of pets has to be checked case by case and requires the approval by the landlord an a side letter to the lease contract.
The building is connected by the provider Telekom. However, a contract can be concluded with any provider.
Yes, there is on individual cellar for each apartment. The cellars are located in the underground level.
The Müller Merkle Immobilien GmbH team is responsible for letting. The property management company is responsible from the signing of the tenancy agreement and already for the handover of the residential units. The contact details will be provided when the tenancy agreement is signed. The property management company is your first point of contact during the entire rental period. You can reach Müller Merkle Immobilien at mail@mueller-merkle.de or by telephone on 030 240 47 69 80.
Are you interested in
a rental apartment in WILDAUFGRUEN?
Leave us a message.
We will gladly answer any
questions you might have.
+49 (0) 30 240 47 69 80

Disclaimer
This website is for initial informational purposes and does not constitute a contractual offer. The website does not create any contractual claims. The content and information have been prepared to the best of our knowledge and belief. No liability is assumed for correctness and completeness. The floor plans are not suitable for taking measurements. Specifications given for areas are planned measurements. Images of the properties are non-binding representations. ©BPD Immobilienentwicklung GmbH
